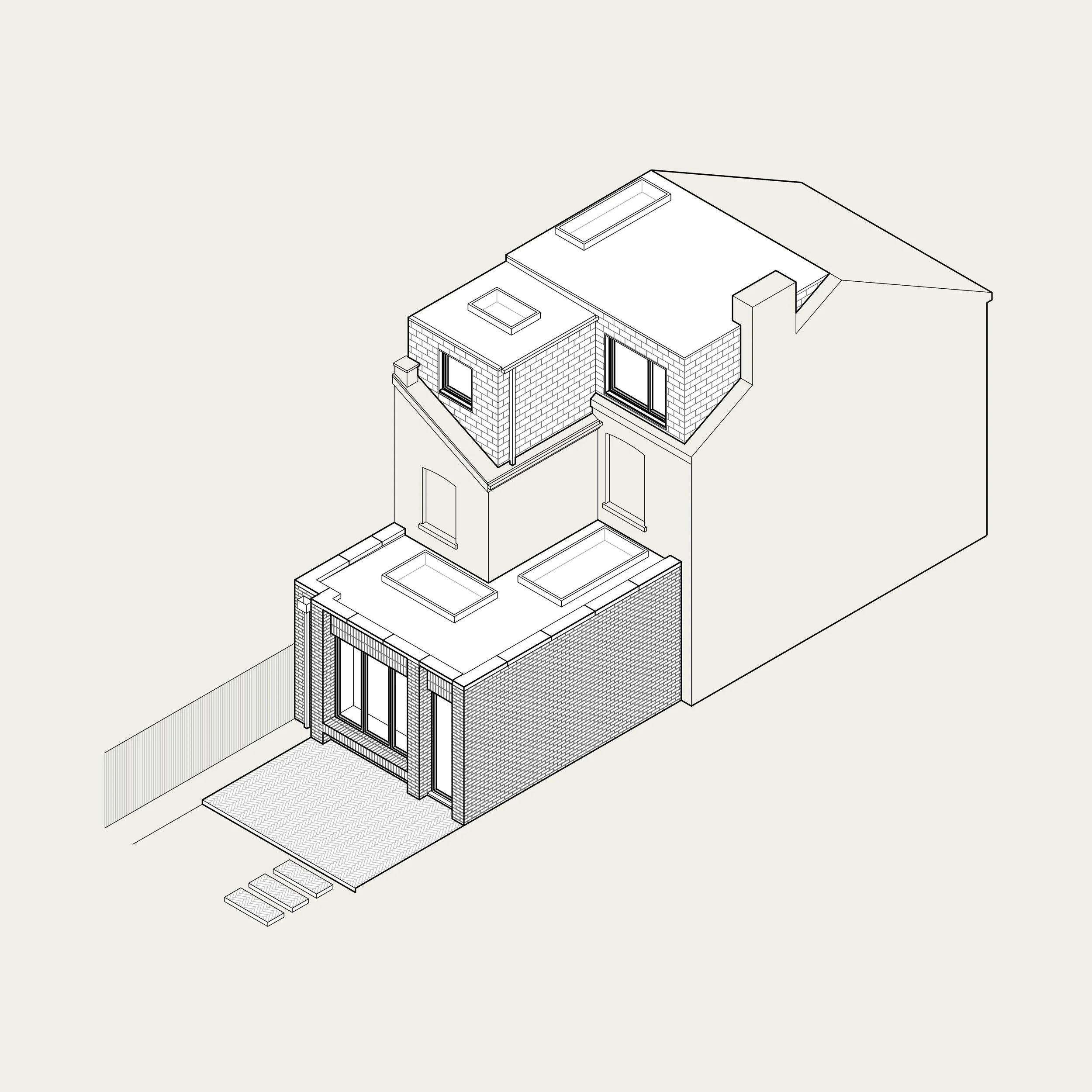Client
Project Type
Location
Stage
Budget
GROSVENOR ROAD
Private
Residential
Altrincham, Trafford
RIBA 05 Construction
Undisclosed
Northern Architects is leading the transformation of this traditional terraced home in Altrincham with a contemporary rear extension and “L” shaped dormer loft conversion. The works will significantly improve the home’s spatial efficiency and connectivity to the garden.
The ground floor rear extension introduces a spacious open-plan living, kitchen, and dining area. A distinctive dual-aspect window seat becomes the focal point of the rear elevation—providing a place to sit inside or out while framing views of the garden.
Upstairs, the loft conversion adds a new bedroom and bathroom, enhancing overall functionality. Following a protracted planning process, the project is now at tender stage and is expected to start on site shortly.
Images
1 Rear Elevation Visual
2 Floor Plans
3 Isometric Perspective
Images and photographs by NORTHERN



